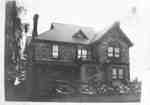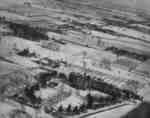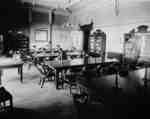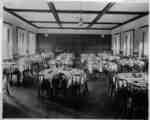Résultats
Nous avons trouvé 58 éléments semblables.




- Glen Dhu Farmhouse

 Glen Dhu was settled in 1833 by William Dow who was from Marnoch Parish, Banffshire, Scotland. The farm was located on lot 23 of Concession 3/Rossland Road in Whitby Township and it remained in the Dow family until 1915. The main part of the house was built in 1849 and …
Glen Dhu was settled in 1833 by William Dow who was from Marnoch Parish, Banffshire, Scotland. The farm was located on lot 23 of Concession 3/Rossland Road in Whitby Township and it remained in the Dow family until 1915. The main part of the house was built in 1849 and … 
 Glen Dhu was settled in 1833 by William Dow who was from Marnoch Parish, Banffshire, Scotland. The farm was located on lot 23 of Concession 3/Rossland Road in Whitby Township …Whitby Public Library
Glen Dhu was settled in 1833 by William Dow who was from Marnoch Parish, Banffshire, Scotland. The farm was located on lot 23 of Concession 3/Rossland Road in Whitby Township …Whitby Public Library - The Stone Lodge/Residence of Jeremiah Lick

 This granite fieldstone house was built in 1884 by William Pearson of Ashburn for Jeremiah Lick. At the time this photograph was taken, the Stone Lodge was a tourist home. It is located on lot 20 on the south side of Concession 1 (Highway 2) between Kendalwood Road and Thickson …
This granite fieldstone house was built in 1884 by William Pearson of Ashburn for Jeremiah Lick. At the time this photograph was taken, the Stone Lodge was a tourist home. It is located on lot 20 on the south side of Concession 1 (Highway 2) between Kendalwood Road and Thickson … 
 This granite fieldstone house was built in 1884 by William Pearson of Ashburn for Jeremiah Lick. At the time this photograph was taken, the Stone Lodge was a tourist home. …Whitby Public Library
This granite fieldstone house was built in 1884 by William Pearson of Ashburn for Jeremiah Lick. At the time this photograph was taken, the Stone Lodge was a tourist home. …Whitby Public Library - Residence of Mark Crawforth

 This house was built about 1878 by Whitby Township farmer Mark Crawforth (1857-1934) about the time of his marriage. It was located on the north side of the Base Line at the Whitby - East Whitby Township border. The house was demolished about 1998.
This house was built about 1878 by Whitby Township farmer Mark Crawforth (1857-1934) about the time of his marriage. It was located on the north side of the Base Line at the Whitby - East Whitby Township border. The house was demolished about 1998. 
 This house was built about 1878 by Whitby Township farmer Mark Crawforth (1857-1934) about the time of his marriage. It was located on the north side of the Base Line …Whitby Public Library
This house was built about 1878 by Whitby Township farmer Mark Crawforth (1857-1934) about the time of his marriage. It was located on the north side of the Base Line …Whitby Public Library - William Meredith Jermyn, c.1930
 William Meredith Jermyn was born in 1867 at Scartt House, County Kerry, Ireland. He came to Hamilton, Ontario and to Whitby in 1915. Mr. Jermyn was a professional architect and accountant. As well, he was the father of Harry Jermyn (Mayor of Whitby in 1950 and from 1952-1959). He died …
William Meredith Jermyn was born in 1867 at Scartt House, County Kerry, Ireland. He came to Hamilton, Ontario and to Whitby in 1915. Mr. Jermyn was a professional architect and accountant. As well, he was the father of Harry Jermyn (Mayor of Whitby in 1950 and from 1952-1959). He died …  William Meredith Jermyn was born in 1867 at Scartt House, County Kerry, Ireland. He came to Hamilton, Ontario and to Whitby in 1915. Mr. Jermyn was a professional architect and …Whitby Public Library
William Meredith Jermyn was born in 1867 at Scartt House, County Kerry, Ireland. He came to Hamilton, Ontario and to Whitby in 1915. Mr. Jermyn was a professional architect and …Whitby Public Library - St. Andrew's Presbyterian Manse, c.1930.
 This house at the north-east corner of Centre and Gilbert Streets was built in 1902 as the manse for St. Andrew's Presbyterian Church (at 210 Gilbert Street West). It served as a manse until 1957, and was demolished in 1977.Whitby’s house numbering system was provided by Rev. Dr. James Roy …
This house at the north-east corner of Centre and Gilbert Streets was built in 1902 as the manse for St. Andrew's Presbyterian Church (at 210 Gilbert Street West). It served as a manse until 1957, and was demolished in 1977.Whitby’s house numbering system was provided by Rev. Dr. James Roy …  This house at the north-east corner of Centre and Gilbert Streets was built in 1902 as the manse for St. Andrew's Presbyterian Church (at 210 Gilbert Street West). It served …Whitby Public Library
This house at the north-east corner of Centre and Gilbert Streets was built in 1902 as the manse for St. Andrew's Presbyterian Church (at 210 Gilbert Street West). It served …Whitby Public Library - Robert Donald Ruddy, Q.C., 1930
 Robert Donald Ruddy was born on October 30, 1904, at Millbrook, Ontario, son of Robert Ruddy and Elizabeth Leach. He moved with his parents to Peterborough in 1909 and to Whitby in 1917 when his father was appointed Junior Judge of Ontario County. He graduated from Osgoode Hall Law School …
Robert Donald Ruddy was born on October 30, 1904, at Millbrook, Ontario, son of Robert Ruddy and Elizabeth Leach. He moved with his parents to Peterborough in 1909 and to Whitby in 1917 when his father was appointed Junior Judge of Ontario County. He graduated from Osgoode Hall Law School …  Robert Donald Ruddy was born on October 30, 1904, at Millbrook, Ontario, son of Robert Ruddy and Elizabeth Leach. He moved with his parents to Peterborough in 1909 and to …Whitby Public Library
Robert Donald Ruddy was born on October 30, 1904, at Millbrook, Ontario, son of Robert Ruddy and Elizabeth Leach. He moved with his parents to Peterborough in 1909 and to …Whitby Public Library - Inverlynn Aerial, c.1930
 Inverlynn house was built in 1860 for William Laing at 1300 Gifford Street. In 1870, Inverlynn was purchased by George McGillivray. Since 1870, the house has belonged to descendants of the McGillivray family.
Inverlynn house was built in 1860 for William Laing at 1300 Gifford Street. In 1870, Inverlynn was purchased by George McGillivray. Since 1870, the house has belonged to descendants of the McGillivray family.  Inverlynn house was built in 1860 for William Laing at 1300 Gifford Street. In 1870, Inverlynn was purchased by George McGillivray. Since 1870, the house has belonged to descendants of …Whitby Public Library
Inverlynn house was built in 1860 for William Laing at 1300 Gifford Street. In 1870, Inverlynn was purchased by George McGillivray. Since 1870, the house has belonged to descendants of …Whitby Public Library - Inverlynn, c.1930
 Inverlynn house was built in 1860 for William Laing at 1300 Gifford Street. In 1870, Inverlynn was purchased by George McGillivray. Since 1870, the house has belonged to descendants of the McGillivray family.
Inverlynn house was built in 1860 for William Laing at 1300 Gifford Street. In 1870, Inverlynn was purchased by George McGillivray. Since 1870, the house has belonged to descendants of the McGillivray family.  Inverlynn house was built in 1860 for William Laing at 1300 Gifford Street. In 1870, Inverlynn was purchased by George McGillivray. Since 1870, the house has belonged to descendants of …Whitby Public Library
Inverlynn house was built in 1860 for William Laing at 1300 Gifford Street. In 1870, Inverlynn was purchased by George McGillivray. Since 1870, the house has belonged to descendants of …Whitby Public Library - Mudbrick House on Dundas Street, c.1930
 This house stood on the south side of Dundas Street between Hopkins Street and the C.P.R. bridge (1013 Dundas Street East). It was built of mudbrick and covered with board and batten. It is believed to have been built before 1854, and was the only house of its kind in …
This house stood on the south side of Dundas Street between Hopkins Street and the C.P.R. bridge (1013 Dundas Street East). It was built of mudbrick and covered with board and batten. It is believed to have been built before 1854, and was the only house of its kind in …  This house stood on the south side of Dundas Street between Hopkins Street and the C.P.R. bridge (1013 Dundas Street East). It was built of mudbrick and covered with board …Whitby Public Library
This house stood on the south side of Dundas Street between Hopkins Street and the C.P.R. bridge (1013 Dundas Street East). It was built of mudbrick and covered with board …Whitby Public Library - Sturgess Houses, c.1930

 This brick house was built in 1913 by Albert Sturgess, at the north-west corner of Dundas and Anderson Streets (at 1140 Dundas Street East). It was demolished in 1965.Whitby’s house numbering system was provided by Rev. Dr. James Roy Van Wyck (1877-1941), a retired Presbyterian minister. Van Wyck provided this …
This brick house was built in 1913 by Albert Sturgess, at the north-west corner of Dundas and Anderson Streets (at 1140 Dundas Street East). It was demolished in 1965.Whitby’s house numbering system was provided by Rev. Dr. James Roy Van Wyck (1877-1941), a retired Presbyterian minister. Van Wyck provided this … 
 This brick house was built in 1913 by Albert Sturgess, at the north-west corner of Dundas and Anderson Streets (at 1140 Dundas Street East). It was demolished in 1965.Whitby’s house …Whitby Public Library
This brick house was built in 1913 by Albert Sturgess, at the north-west corner of Dundas and Anderson Streets (at 1140 Dundas Street East). It was demolished in 1965.Whitby’s house …Whitby Public Library - Entrance to Flag Staff Tower at the Ontario Ladies' College, c.1930
 The N.G.R. stands for Nelson Gilbert Reynolds, the sheriff of Ontario County who lived in Trafalgar Castle from 1862 to 1874. The stone was laid by his son, G.N. Reynolds. In 1962, major repairs had to be made to the base of the tower and the stone was moved to …
The N.G.R. stands for Nelson Gilbert Reynolds, the sheriff of Ontario County who lived in Trafalgar Castle from 1862 to 1874. The stone was laid by his son, G.N. Reynolds. In 1962, major repairs had to be made to the base of the tower and the stone was moved to …  The N.G.R. stands for Nelson Gilbert Reynolds, the sheriff of Ontario County who lived in Trafalgar Castle from 1862 to 1874. The stone was laid by his son, G.N. Reynolds. …Whitby Public Library
The N.G.R. stands for Nelson Gilbert Reynolds, the sheriff of Ontario County who lived in Trafalgar Castle from 1862 to 1874. The stone was laid by his son, G.N. Reynolds. …Whitby Public Library - Study Hall at Ontario Ladies' College, c.1930
 This is a black and white photograph of the interior of the study hall at the Ontario Ladies' College. In the room are large rectangular tables with desk lights on them.
This is a black and white photograph of the interior of the study hall at the Ontario Ladies' College. In the room are large rectangular tables with desk lights on them.  This is a black and white photograph of the interior of the study hall at the Ontario Ladies' College. In the room are large rectangular tables with desk lights on …Whitby Public Library
This is a black and white photograph of the interior of the study hall at the Ontario Ladies' College. In the room are large rectangular tables with desk lights on …Whitby Public Library - Main Hall at Ontario Ladies' College, c.1930
 Photo from: College Brochure. Ontario Ladies' College is now known as Trafalgar Castle School, and is located at 401 Reynolds Street.
Photo from: College Brochure. Ontario Ladies' College is now known as Trafalgar Castle School, and is located at 401 Reynolds Street.  Photo from: College Brochure. Ontario Ladies' College is now known as Trafalgar Castle School, and is located at 401 Reynolds Street.Whitby Public Library
Photo from: College Brochure. Ontario Ladies' College is now known as Trafalgar Castle School, and is located at 401 Reynolds Street.Whitby Public Library - Gymnasium at Ontario Ladies' College, c.1930
 This gymnasium was built between 1911 and 1913.
This gymnasium was built between 1911 and 1913.  This gymnasium was built between 1911 and 1913.Whitby Public Library
This gymnasium was built between 1911 and 1913.Whitby Public Library - Gates at Ontario Ladies' College, c.1930
 These gates were built in 1924 as a memorial to Dr. and Mrs. Hare and were demolished in 1959. Photo from: College Brochure
These gates were built in 1924 as a memorial to Dr. and Mrs. Hare and were demolished in 1959. Photo from: College Brochure  These gates were built in 1924 as a memorial to Dr. and Mrs. Hare and were demolished in 1959. Photo from: College BrochureWhitby Public Library
These gates were built in 1924 as a memorial to Dr. and Mrs. Hare and were demolished in 1959. Photo from: College BrochureWhitby Public Library - Aerial View of Ontario Ladies' College, c.1930
 This is a black and white aerial photograph of the Ontario Ladies' College buildings and property.
This is a black and white aerial photograph of the Ontario Ladies' College buildings and property.  This is a black and white aerial photograph of the Ontario Ladies' College buildings and property.Whitby Public Library
This is a black and white aerial photograph of the Ontario Ladies' College buildings and property.Whitby Public Library - View of Ontario Ladies' College, c.1930
 This is a black and white photograph of the front view of the Ontario Ladies' College building. There are several cars outside the building.
This is a black and white photograph of the front view of the Ontario Ladies' College building. There are several cars outside the building.  This is a black and white photograph of the front view of the Ontario Ladies' College building. There are several cars outside the building.Whitby Public Library
This is a black and white photograph of the front view of the Ontario Ladies' College building. There are several cars outside the building.Whitby Public Library - Study Hall at Ontario Ladies' College, c.1930
 This is a black and white photograph of the study hall at Ontario Ladies' College.
This is a black and white photograph of the study hall at Ontario Ladies' College.  This is a black and white photograph of the study hall at Ontario Ladies' College.Whitby Public Library
This is a black and white photograph of the study hall at Ontario Ladies' College.Whitby Public Library - Dining Room at Ontario Ladies' College, c.1930
 This is a black and white photograph of the dining room at Ontario Ladies' College.
This is a black and white photograph of the dining room at Ontario Ladies' College.  This is a black and white photograph of the dining room at Ontario Ladies' College.Whitby Public Library
This is a black and white photograph of the dining room at Ontario Ladies' College.Whitby Public Library - Whitby Cenotaph, c.1930
 The cenotaph was erected in 1924 at the south west corner of Dundas Street and Green Street.
The cenotaph was erected in 1924 at the south west corner of Dundas Street and Green Street.  The cenotaph was erected in 1924 at the south west corner of Dundas Street and Green Street.Whitby Public Library
The cenotaph was erected in 1924 at the south west corner of Dundas Street and Green Street.Whitby Public Library





















