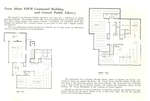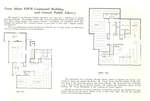Résultats
Nous avons trouvé 3 éléments semblables.




Page 1 de 1
- Central Library Floor plan
 From the 1967 move to OPL's current Navy St. location. The floor plans showcase the three levels that OPL will now call home.
From the 1967 move to OPL's current Navy St. location. The floor plans showcase the three levels that OPL will now call home.  From the 1967 move to OPL's current Navy St. location. The floor plans showcase the three levels that OPL will now call home.Oakville Public Library
From the 1967 move to OPL's current Navy St. location. The floor plans showcase the three levels that OPL will now call home.Oakville Public Library - Central Branch floor plan
 Floor plan for the first and second levels of the Central Branch of the Oakville Public Library
Floor plan for the first and second levels of the Central Branch of the Oakville Public Library  Floor plan for the first and second levels of the Central Branch of the Oakville Public LibraryOakville Public Library
Floor plan for the first and second levels of the Central Branch of the Oakville Public LibraryOakville Public Library - Central Branch Floor Plan
 Floor plan for the lower level of the Central Branch of the Oakville Public Library.
Floor plan for the lower level of the Central Branch of the Oakville Public Library.  Floor plan for the lower level of the Central Branch of the Oakville Public Library.Oakville Public Library
Floor plan for the lower level of the Central Branch of the Oakville Public Library.Oakville Public Library
Page 1 de 1




