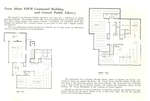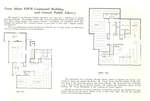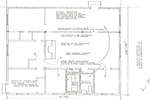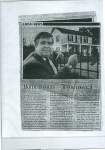Résultats




Page 1 de 1
- Floor Map of Railway Station in Terrace Bay
 Attached to a letter concerning the construction of the railway station in Terrace Bay is the floor map for the railway station.
Attached to a letter concerning the construction of the railway station in Terrace Bay is the floor map for the railway station.  Attached to a letter concerning the construction of the railway station in Terrace Bay is the floor map for the railway station.Terrace Bay Public Library
Attached to a letter concerning the construction of the railway station in Terrace Bay is the floor map for the railway station.Terrace Bay Public Library - Rosseau Lake School Floor Plans
 These images show how the original building at Kawandag was going to be split up for use as Rosseau Lake School. The first and second floor are shown.
These images show how the original building at Kawandag was going to be split up for use as Rosseau Lake School. The first and second floor are shown.  These images show how the original building at Kawandag was going to be split up for use as Rosseau Lake School. The first and second floor are shown.Rosseau Lake College
These images show how the original building at Kawandag was going to be split up for use as Rosseau Lake School. The first and second floor are shown.Rosseau Lake College - Central Library Floor plan
 From the 1967 move to OPL's current Navy St. location. The floor plans showcase the three levels that OPL will now call home.
From the 1967 move to OPL's current Navy St. location. The floor plans showcase the three levels that OPL will now call home.  From the 1967 move to OPL's current Navy St. location. The floor plans showcase the three levels that OPL will now call home.Oakville Public Library
From the 1967 move to OPL's current Navy St. location. The floor plans showcase the three levels that OPL will now call home.Oakville Public Library - Central Branch floor plan
 Floor plan for the first and second levels of the Central Branch of the Oakville Public Library
Floor plan for the first and second levels of the Central Branch of the Oakville Public Library  Floor plan for the first and second levels of the Central Branch of the Oakville Public LibraryOakville Public Library
Floor plan for the first and second levels of the Central Branch of the Oakville Public LibraryOakville Public Library - Central Branch Floor Plan
 Floor plan for the lower level of the Central Branch of the Oakville Public Library.
Floor plan for the lower level of the Central Branch of the Oakville Public Library.  Floor plan for the lower level of the Central Branch of the Oakville Public Library.Oakville Public Library
Floor plan for the lower level of the Central Branch of the Oakville Public Library.Oakville Public Library - Floorplan for the "Cottage"
 Architectural floorplan showing the proposed renovation for the "Cottage" in Coronation Park.
Architectural floorplan showing the proposed renovation for the "Cottage" in Coronation Park.  Architectural floorplan showing the proposed renovation for the "Cottage" in Coronation Park.Oakville Public Library
Architectural floorplan showing the proposed renovation for the "Cottage" in Coronation Park.Oakville Public Library - Sovereign House
 Pages from a binder containing newspaper clippings, photographs, and documents related to the relocation and restoration of the Sovereign house.
Pages from a binder containing newspaper clippings, photographs, and documents related to the relocation and restoration of the Sovereign house.  Pages from a binder containing newspaper clippings, photographs, and documents related to the relocation and restoration of the Sovereign house.Bronte Historical Society
Pages from a binder containing newspaper clippings, photographs, and documents related to the relocation and restoration of the Sovereign house.Bronte Historical Society
Page 1 de 1








